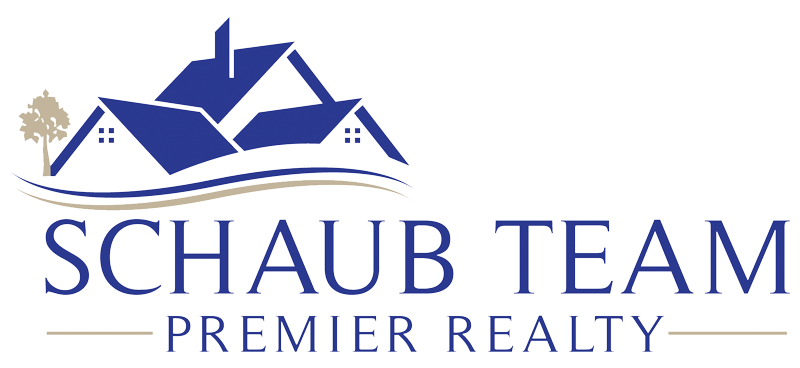Featured Properties
101 Park Street, Traverse City 49684
Price: $1,250,000
Luxury urban living in downtown Traverse City, America’s Best Small Town. Designsmiths Architects customized this home by infusing every space with creative aesthetics paying homage to our midwestern industrial roots. The open floor plan and design elements are reminiscent of a city-style loft with features that include NanaWall accordion sliding glass windows, brick lined walls, engineered wood floors throughout, Buster & Punch Hardware, and exposed duct work and I-beams. The main living area incorporates a sleek Vitsoe entertainment wall unit with a one-of-a-kind fire-table made from the concrete blocks salvaged during construction. A stunning stainless-steel kitchen with commercial grade appliances, concrete island, and Sub-Zero refrigerator drawers make this a cook’s delight. The 12-pane industrial window provides natural light to a sizable hidden pantry that includes spacious cabinets, stainless prep area, full-sized refrigerator, laundry, & utility area. Custom industrial glass and metal doors separate the main living areas from the guest bedroom (currently a music studio). An adjacent guest bath features exquisite tile accentuated by a vintage claw foot tub and shower, and custom vanity. The master bedroom, located at the opposite end of the loft, is a private retreat partitioned by expansive steel doors, and walls with local reclaimed wood and metal accents. A spacious his & hers closet provides passage to a luxurious master bath with floor-to-ceiling subway tile, double concrete sink, multi-head jet shower and heated towel bars. A customized spiral staircase leads to the lower level art studio with polished concrete floors, 11-foot ceilings and exposed metal decking. Beautiful southern exposure light floods the room from a large NanaWall sliding glass window. Smart home features include lights, black-out shades and screens, heating, and cooling. Security features include key access, private underground parking for one vehicle, intercom, & cameras.
MLS ID: 1880316
Bedroom: 3
Bathroom: 1.75
Square Feet: 1590
Acres:
City: Traverse City
ZIP: 49684
Township: Traverse City
School District: Traverse City Area Public School
Year Built: 2011
Basement:
Garage: Alley Access,Drive Under/Built-In,Heated Garage
Heating: Forced Air,Ceiling,Radiant Floor,Geothermal,Natural Gas
Cooling: Central Air
Deeded Waterfront:
Body of Water:
Waterfront Features: None
Days On Market: 109
Listing courtesy of Schaub Team Premier Realty
* required fields
I agree to receive marketing and customer service calls and text messages from Schaub Team Premier Realty. Consent is not a condition of purchase. Msg/data rates may apply. Msg frequency varies. Reply STOP to unsubscribe. Privacy Policy & Terms of Service.
































